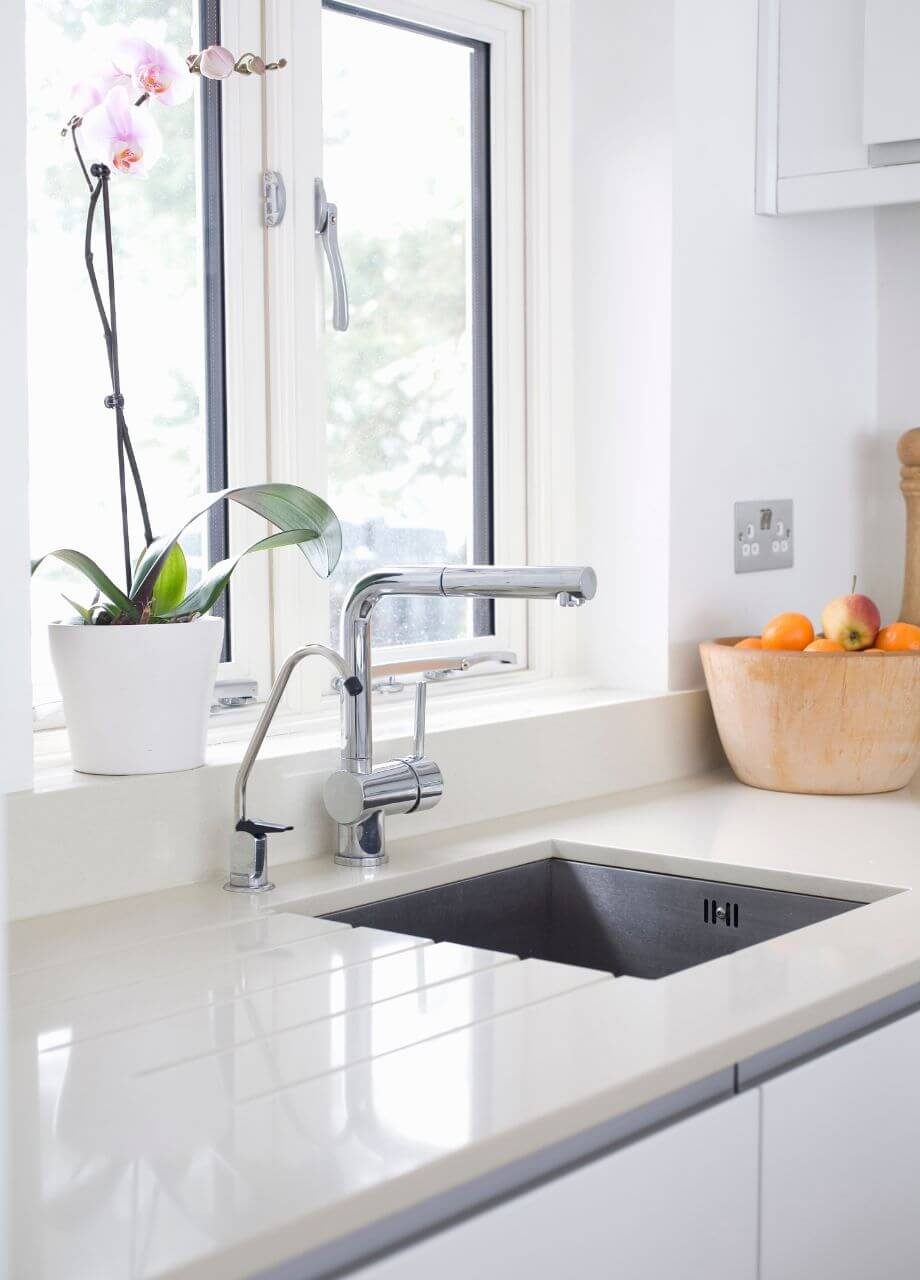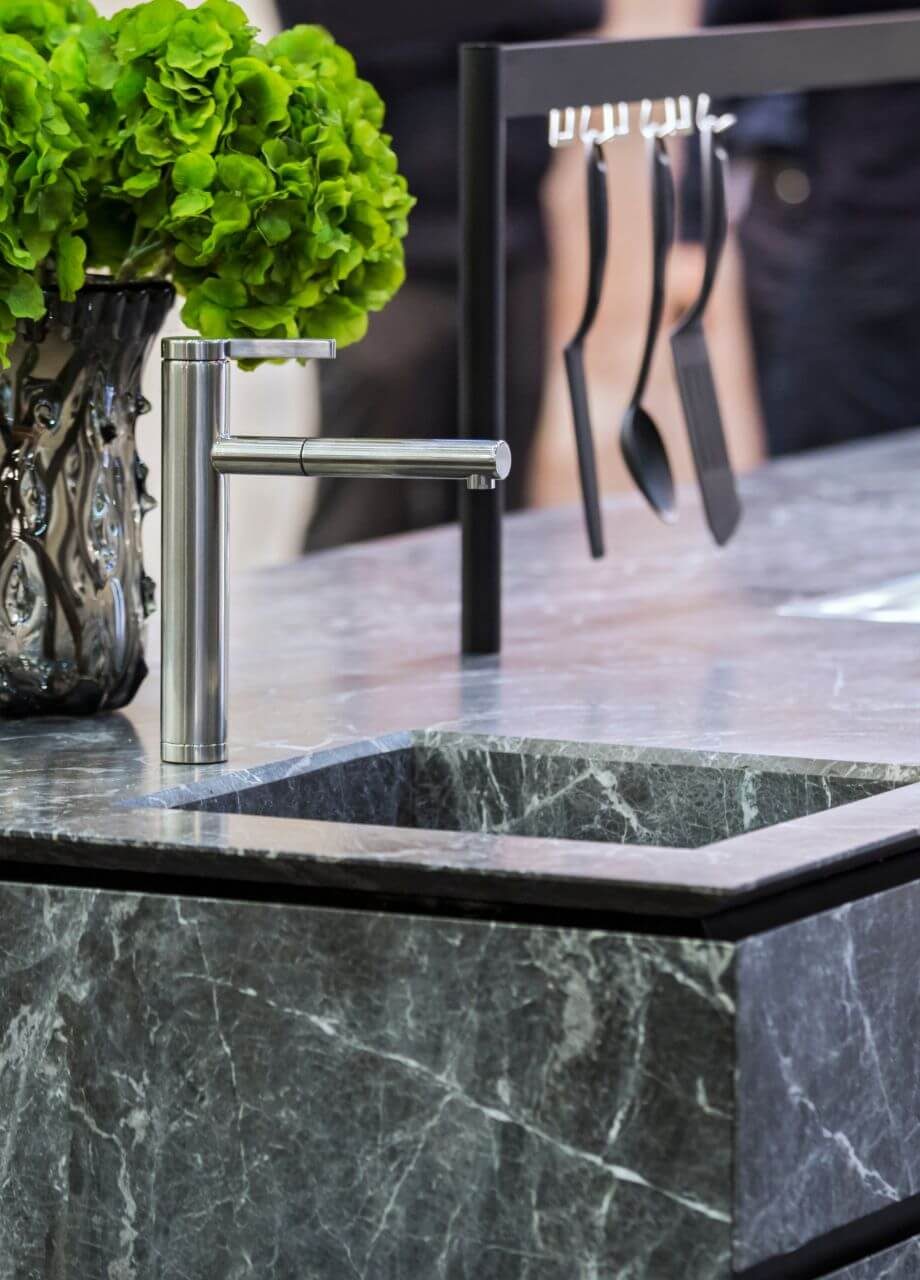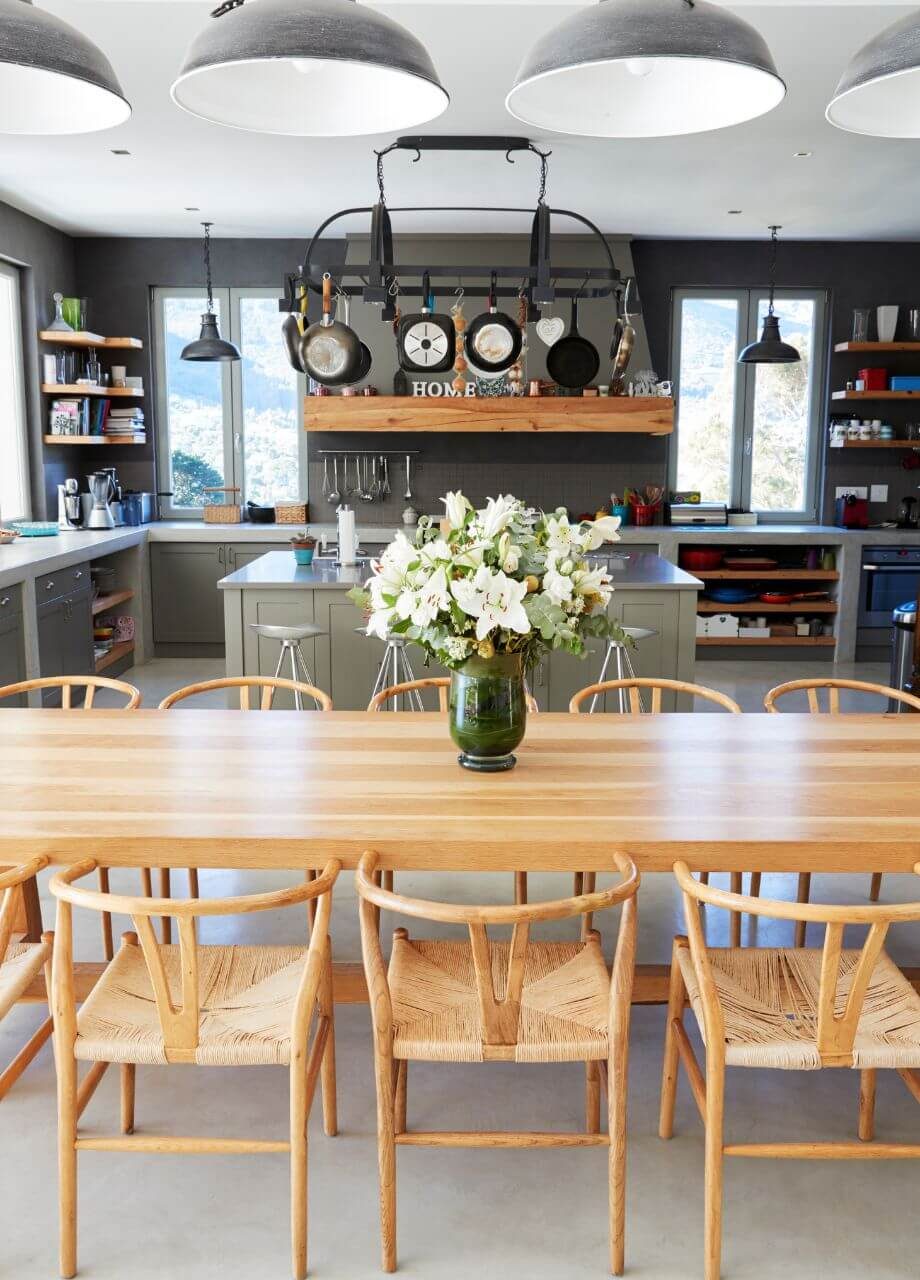Envision your dream Kitchen & Bath
Design your dream kitchen & bathroom
Beautiful.Thoughtful.Practical
Are you lost in the design process? That is what I am here for. I help my clients find a design style that speaks to them and fits their budget.
My desire is to help you create the best space for my clients. If that is an open concept kitchen remodel or a spa like master bath experience, this is what I want to help bring to life for you.
I’M READY, WHAT’S NEXT?
Book your complimentary discovery call.
In this short call, we’ll get to know more about you, your space, and what you need help with to kick off your project.
KITCHEN & BATH DESIGN SERVICES
I can help design a gorgeous and efficient kitchen or bathroom that is fit for use and that meets your aesthetic needs.
My complete Kitchen and Bath Package delivers a construction ready design plan that is ready for permitting.
The package is designed to meet the conditions of each unique project. Projects may include all or just some of the following:
An onsite consultation for up to 90 minutes to develop an in-depth scope of work of your project.
Online remote consultation for up to 90 minutes. I’ll create a virtual walk through of your space using design software that we can look at together.
I love collaborating with my customers during the design process. With my cutting-edge design software, I can create a virtual design that visually brings you into your space. From there, we can make instant design changes, which helps immensely with decision making.
I’ll source all selected items in the design from a local or exclusive-to- trade-only supplier for a preliminary budget.
If you need, this can also include samples of tile and stone, materials and finishes, etc.
If you’re working with a contractor, I can develop a project binder of specifications sheets for all fixtures and appliances, materials and finishes, stone and tile etc.
The Design to Permit process is my specialty. I’ve completed construction plans for over a hundred projects requiring permits across many counties in California. Plans needed for permitting are much more complicated than design plans. I’m a California Certified Interior Designer, which allows me to design, stamp, and submit plans for remodels as long as they don’t require engineering review. When engineering review is required, I work with established, trusted partners to do this work with me. Drawings can include the following:
- Dimensioned
- Floor Plans
- Electrical and
- Lighting Layout
- Elevations
- Fixtures and
- Appliances
- Materials and
- Schedules
- Perspective
- Renders
- Site Plan
- Mood Boards and Furniture
- Tear Sheets
Do you need complete construction plans? I can provide detailed design-to-build construction plans. Your contractor will manage the engineering and building design specialists if they’re needed.
Architectural Visualization is a specialty of mine. I can provide ultra photo-realistic renderings of your design so you can see how it will truly look once built.
While I don’t provide construction management services, I can provide the following administrative services for the design process:
- Personalized
- Shopping
- Online Shopping
- Exclusive Design
- District Store Visits
- Follow up on orders and deliveries
Consultation
After your discovery call, I will send you a questionnaire.This will help me and you to understand more about your project. This results in a needs analysis that determines the direction the project will take, your goals and needs, and a program on how we will meet those goals.
Measuring
After we have created the program, we will meet at your home to do an on-site visit and see the site conditions. We will also measure the site with our state of the art 3D measuring systems to create a digital copy of your home.
Design Developement
After we have created the current conditions, I create the design based on the program and needs analysis. I include several other variations. We then schedule a call where I share my screen and we make instant design changes.
Selection
After we have created the final design, it is time for all the bells and whistles. This is the material selection where we decide on the finishes, colors, cabinet styles, plumbing and lighting fixtures, ext.
Documentation
After this point, we know how it is going to look at the end. In this phase, we put it all together. We create the schedules of materials, finishes, details, quantities, spec sheets, locations, pricing, estimations, sources, availability, shipping dates and turn around time.
Construction Documentation
Now you are almost ready. Now we know what and where, we put it all together in a single plan for permit submittal or for your contractor. These documents are construction documents that show what exist, what will be removed, and where everything will be installed.
Just need some ideas?
I offer interior design by the hour and remote interior design.
KITCHEN & BATH DESIGN FAQ’S
I use innovative 3D architectural design software to provide different options and layouts for you. You’ll get to be part of the design process and will be able to visualize it as it’s being created.
My Master Design Plan will create a scope of work and design play book that removes the ambiguities from your project. No matter if your project budget is small or large, everything will be specified and accounted for. The result is a plan that is clean and avoids surprises, and that’s within the budget that you set.
Having detailed drawings helps your contractor provide an accurate estimate of their time and cost, and will be used to guide the remodeling process. All of my design plans meet the minimum design criteria for architectural standards. I use National Kitchen and Bath Association (NKBA) standards when creating drawings of these rooms.
Drawings are accurate for the purpose for which they’re created. Some drawings are for design purposes only, and some are for construction documentation so must have greater accuracy. We’ll discuss which of the two you’ll need.
Yes. I’m not a licensed general contractor, so cannot hire sub-contractors or installers. I can, however, work with your contractor directly or recommend suitable installers and contractors through my network.
Yes. Consulting helps you plan your home renovation project without making costly mistakes. I bring the perspective of a designer who designs entire custom homes so I know how your needs must fit and work with greater plan.
After a discovery call, I’ll be able to develop a needs analysis to develop a scope of work. I then will create a detailed proposal based on one of my package.
Inspirations
Get inspired. Explore our portfolio of projects and our style guide for inspirations of your next project.




