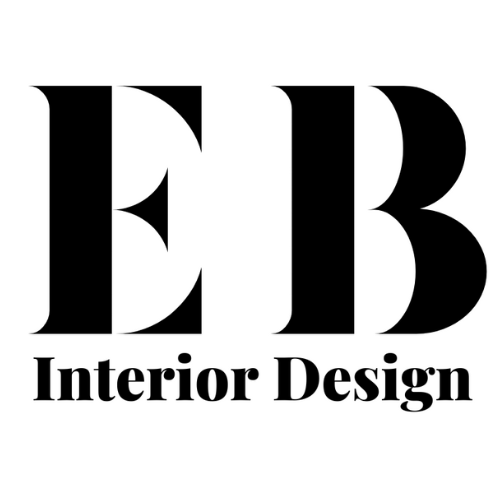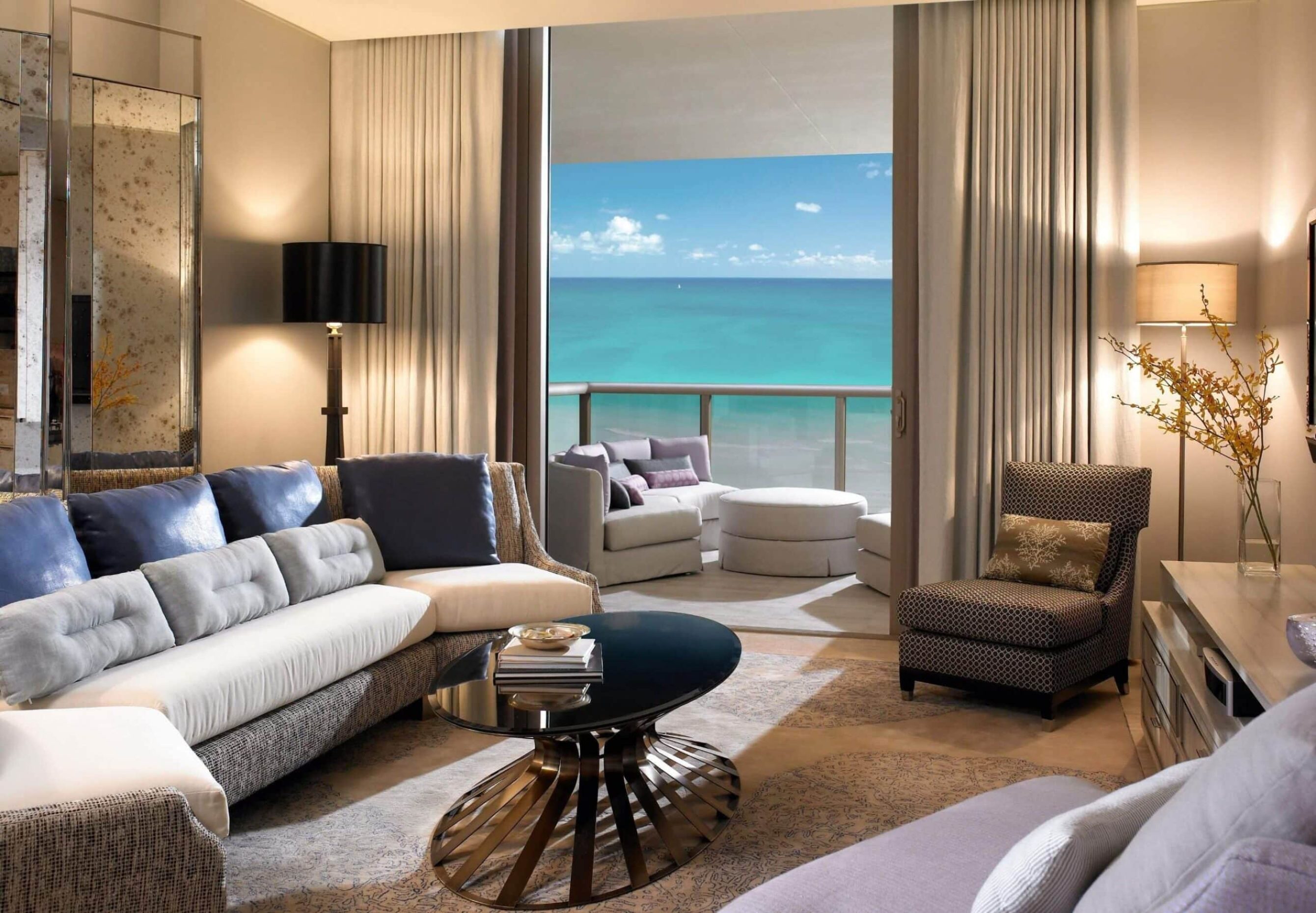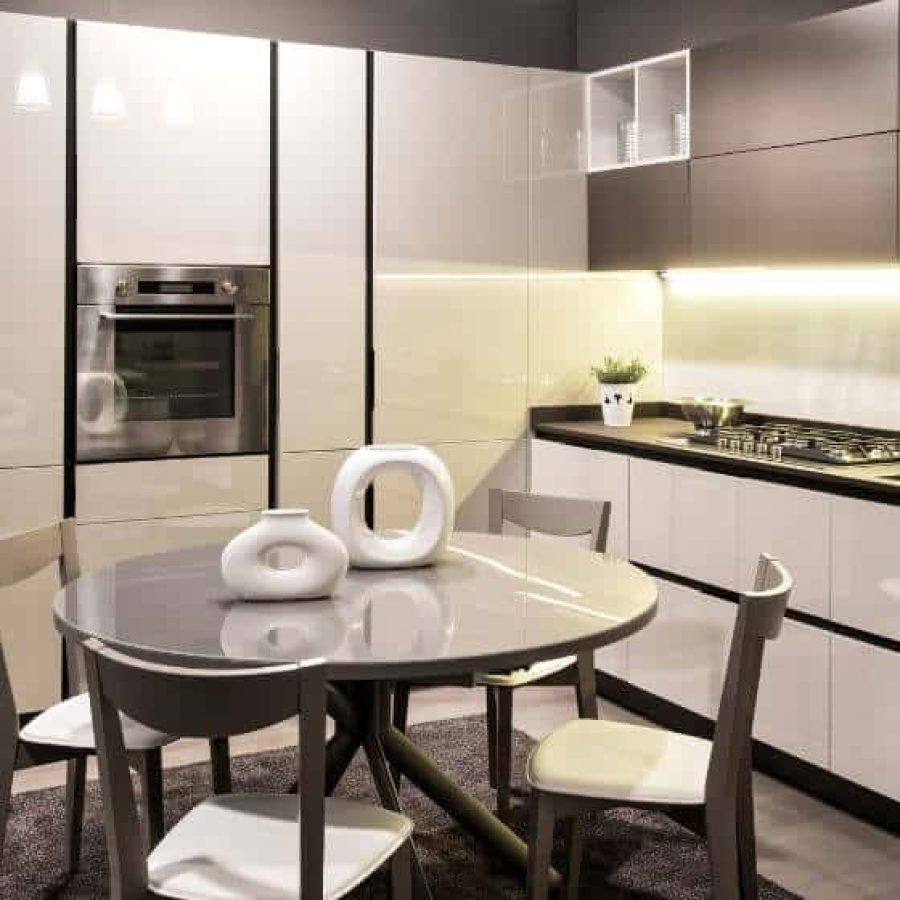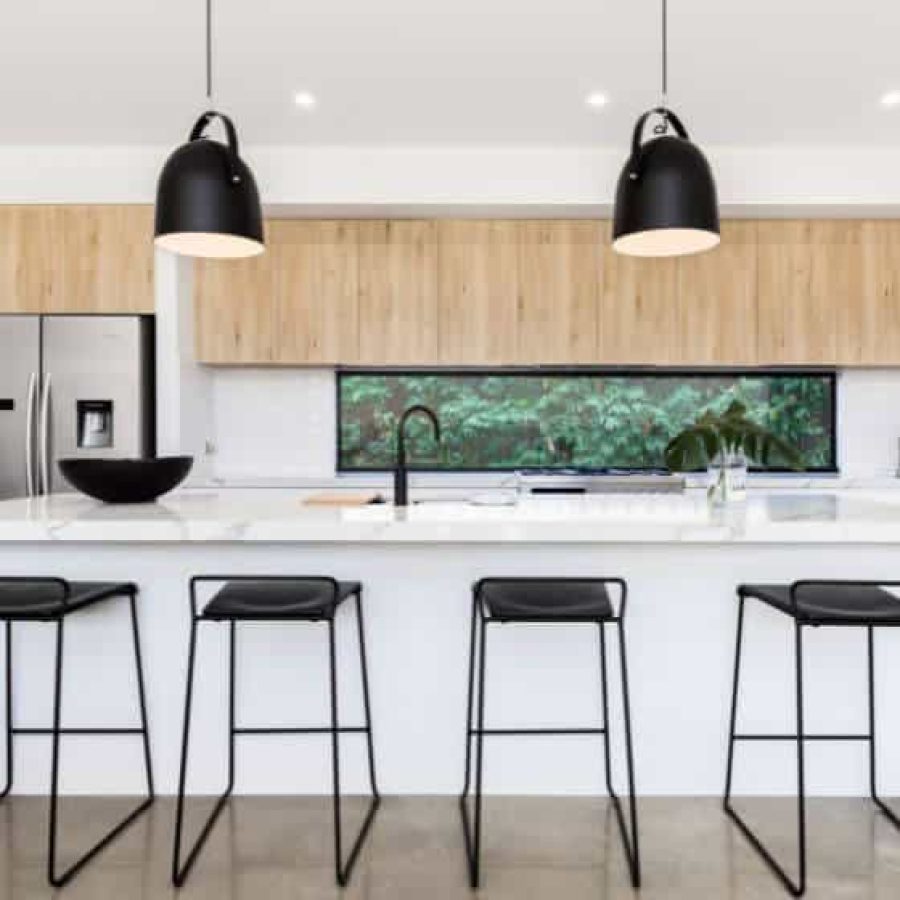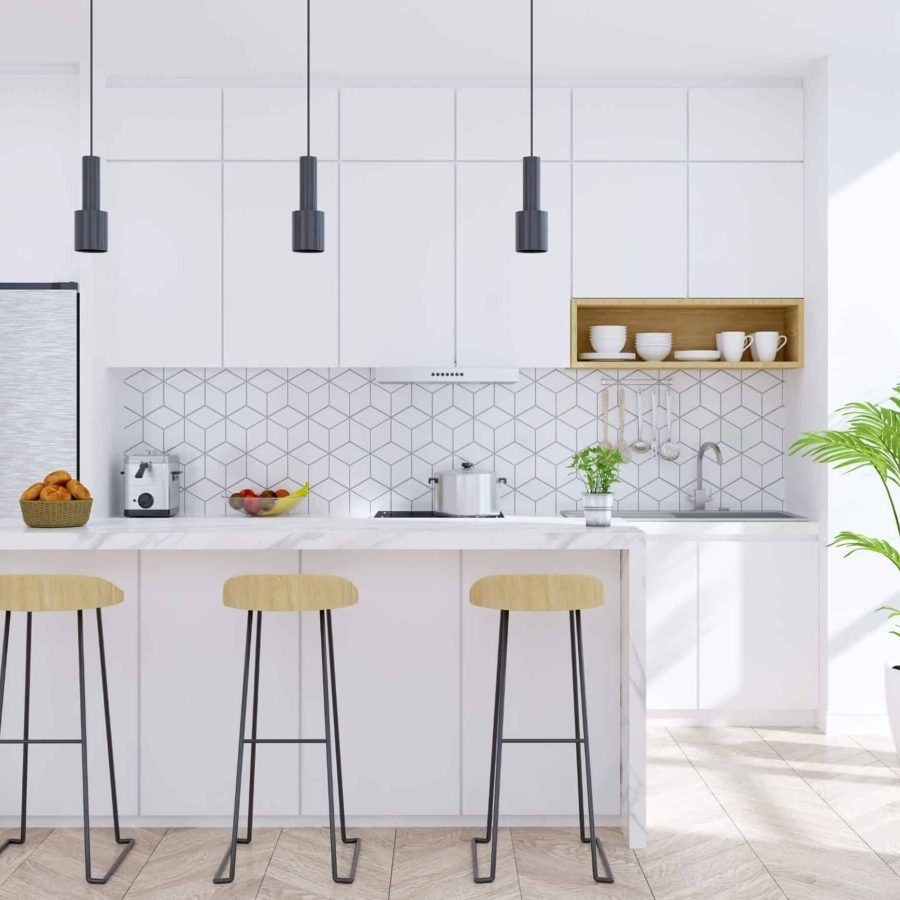WHOLE-HOME DESIGN SERVICES
I want you to have the most beautiful and functional home that reflects you, your style, and needs. With my process, I invite you to become a collaborator with my whole home interior design service.
This service includes:
Using state-of-the-art design software and your input, I’ll provide a design of your whole home in 3D including the recommended finishes, furnishings and décor.
With my detailed floor plans for kitchen and bathroom designs, I can help you to visualize how your new home and space will look with new materials and finishes.
Do you need help researching and finding the right furnishings, finishes, materials, cabinetry, fixtures, decor. – and more? I can bring you to showrooms that are exclusive to the design trade and not open to the public.
Do you have a contractor identified? I speak “construction” and work often with contractors to aid them in executing designs.
Are you looking for custom furnishings? I have exclusive sources of artisan furnishings found in Italy and throughout the world.
Fees will be calculated depending on project scope. Please book a complimentary Discovery Call so we may learn more about your project.
